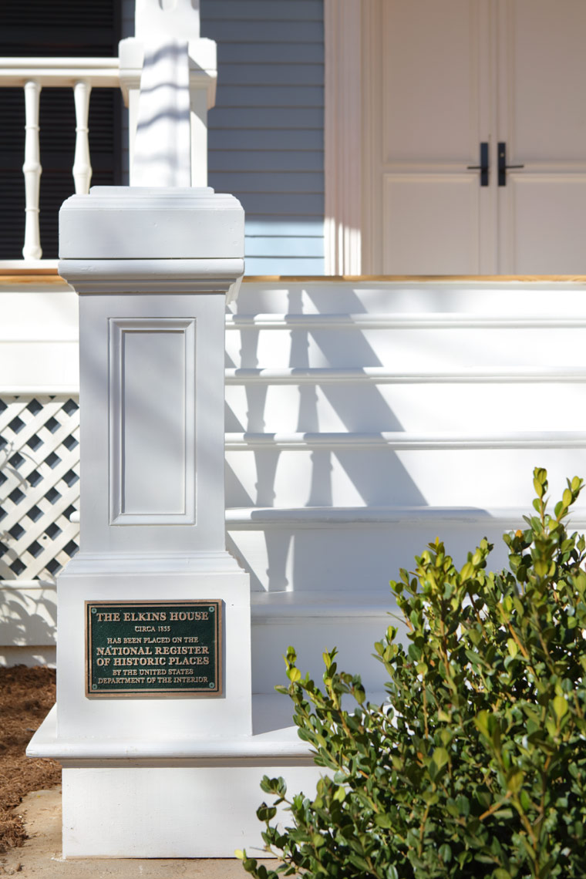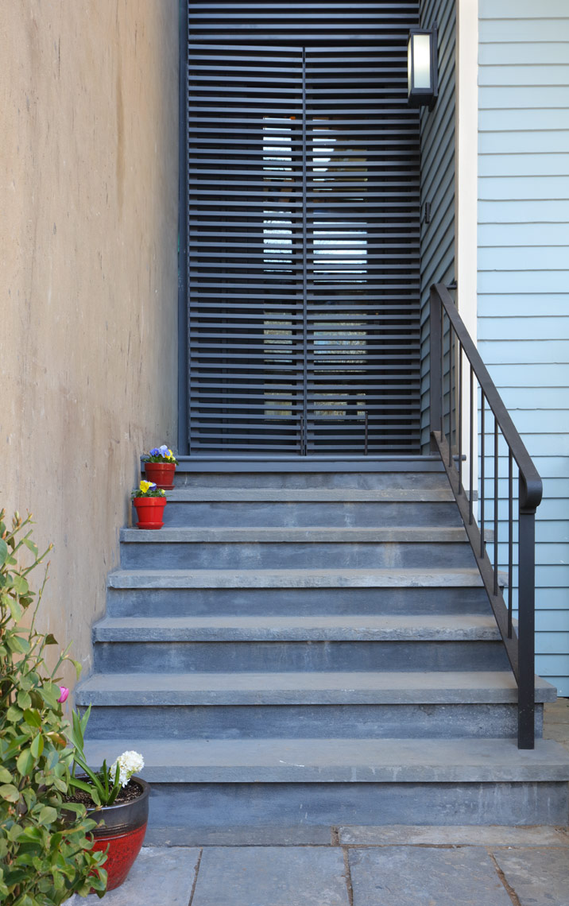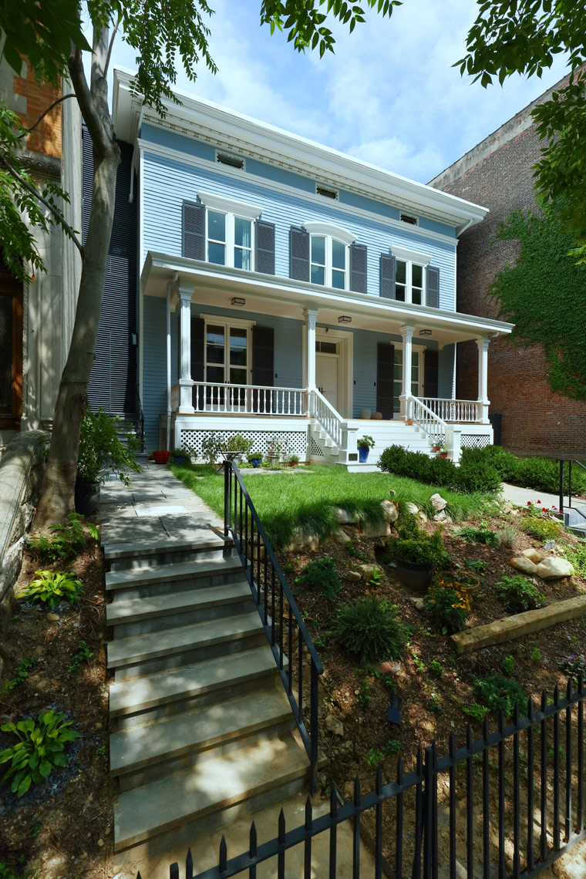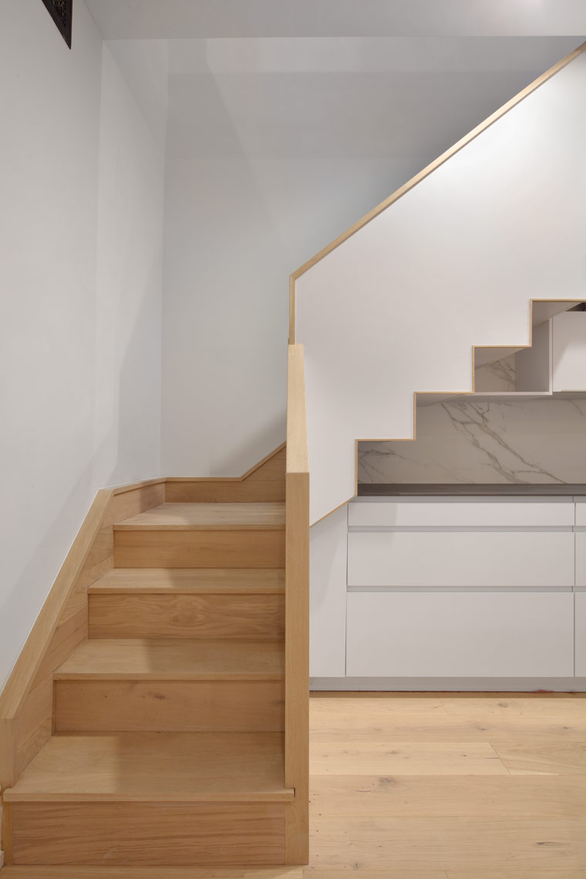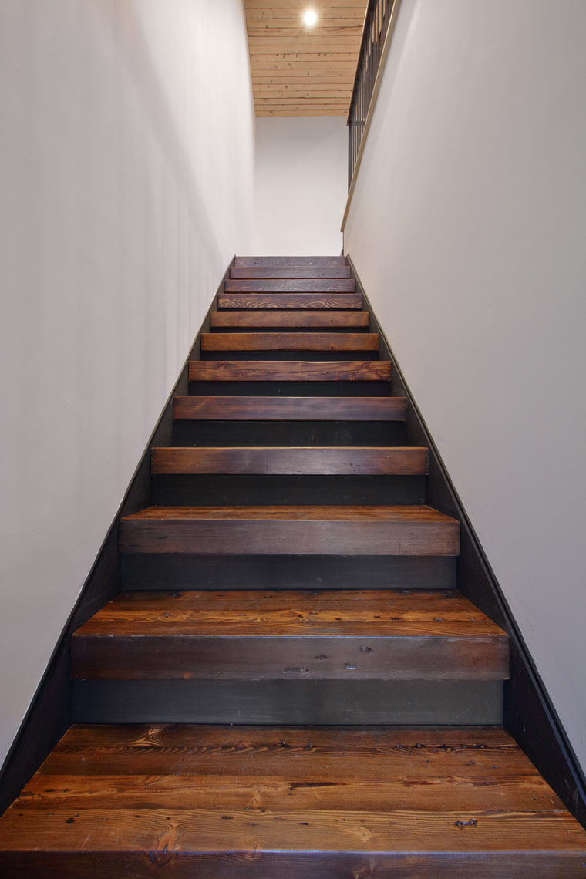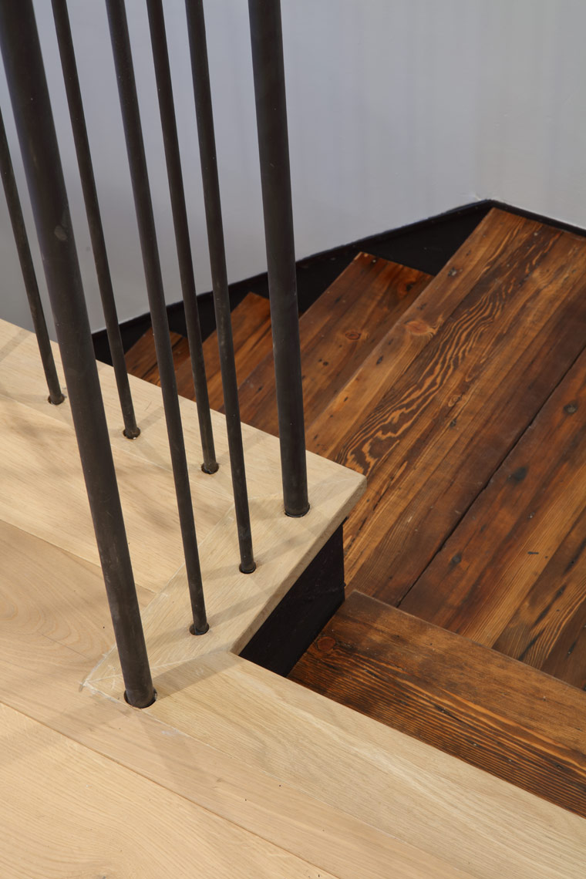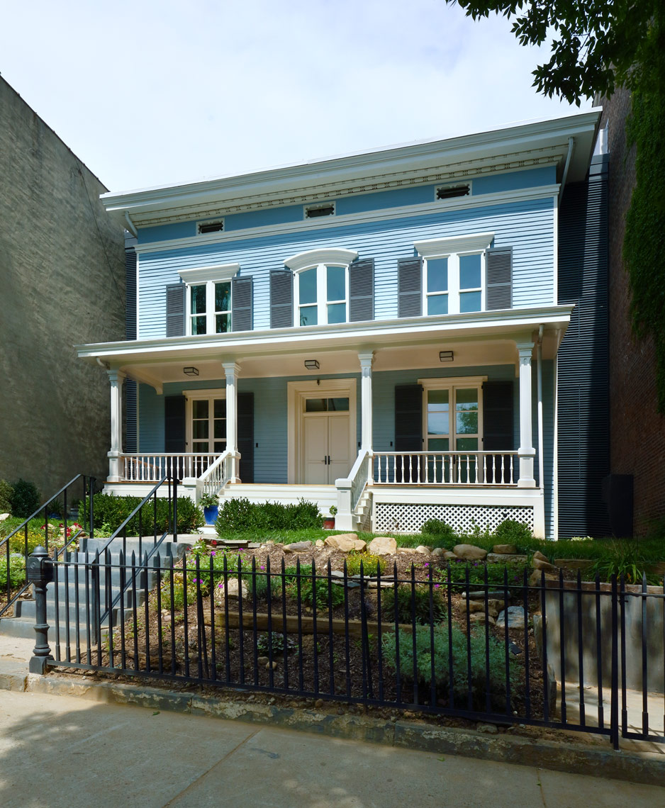The George B. and Susan Elkins House / The Elkins House Condominium
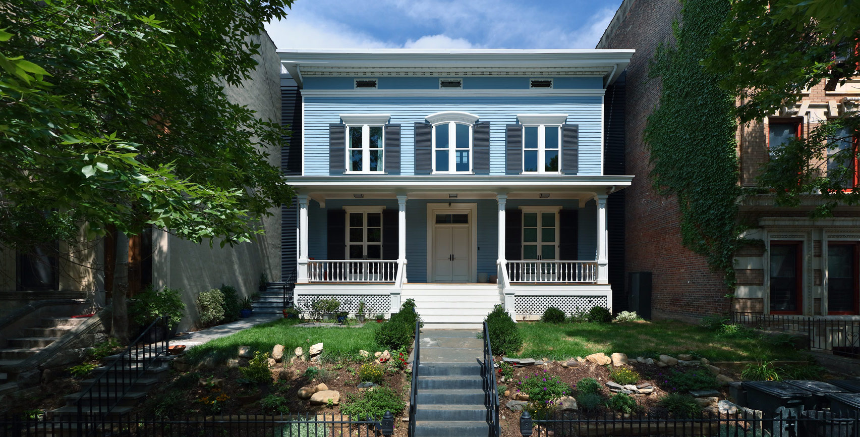
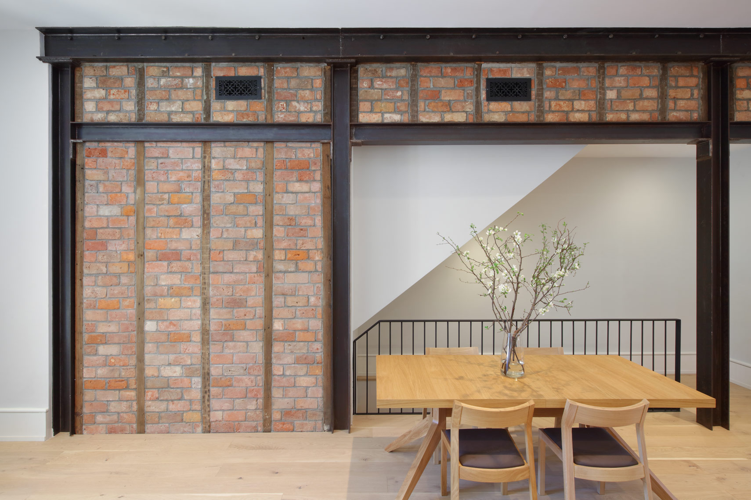



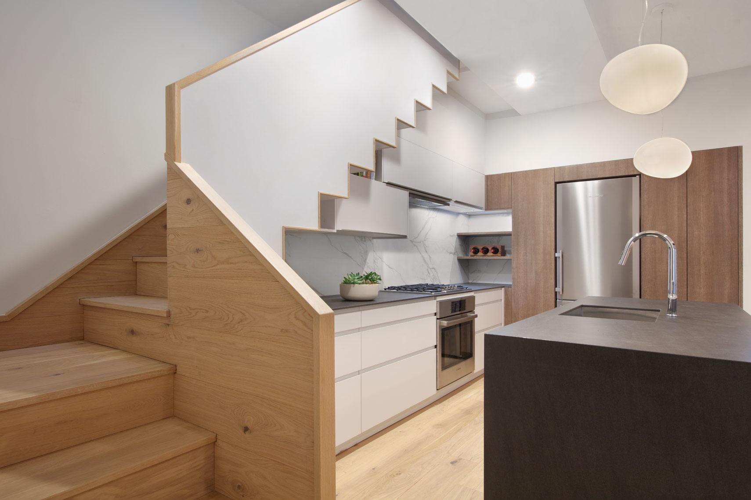
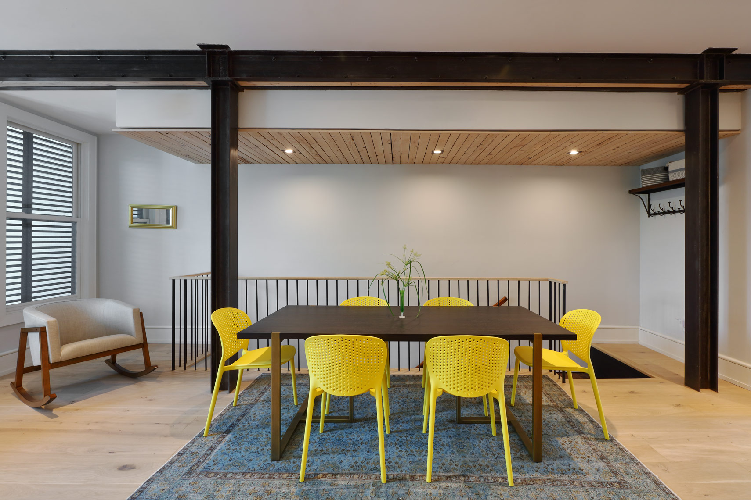
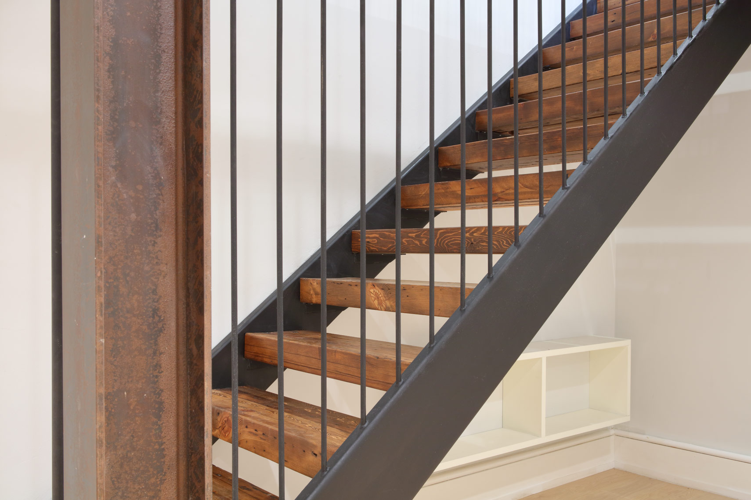
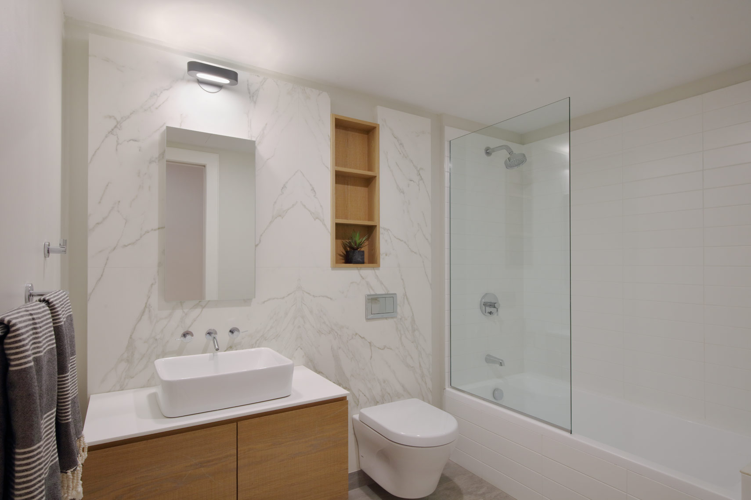
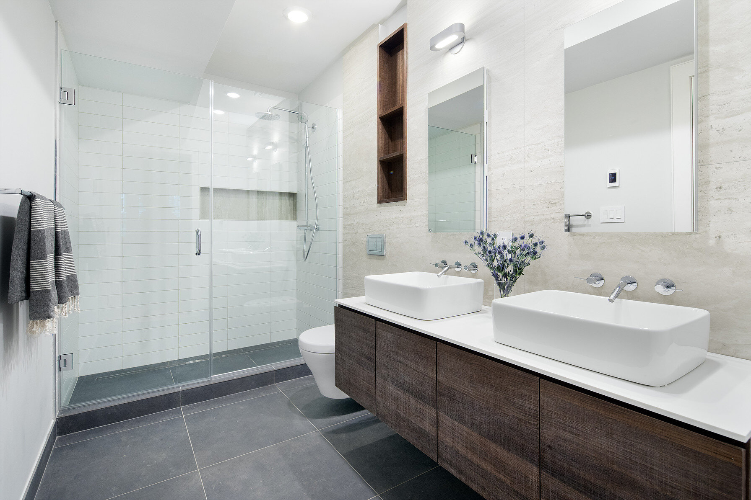

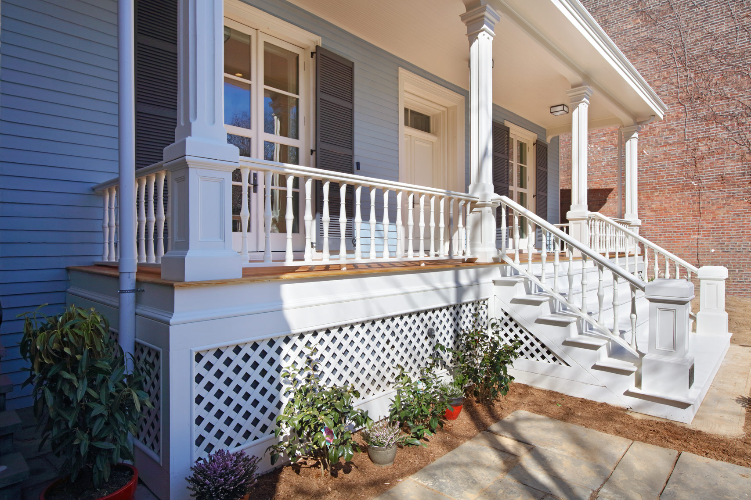
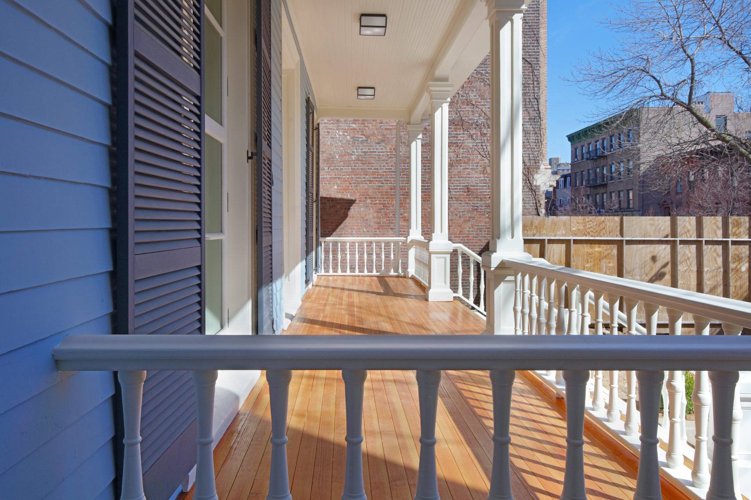
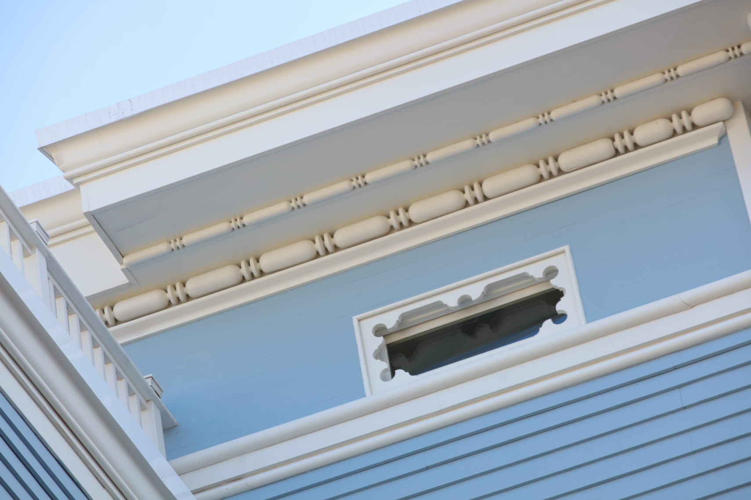
The George B. and Susan Elkins house, dating to approximately 1852, was painstakingly restored, enlarged and modernized in 2019. This building, the oldest remaining house in Crown Heights, Brooklyn, has been recognized by the NYC Landmarks Commission as an Individual Landmark and is on the National Register of Historic Places.
The project was a gut renovation, enlargement and restoration of the historic facade and involved transforming the existing 2-family occupancy to a 4-unit condominium. The house was essentially a ruin prior to the renovation. Interiors had been gutted, there were gaping holes in the roof and the exterior was badly damaged and covered with layers of non-historic siding. The exterior was completely restored to historically-accurate condition and the extensions at the sides were designed to be distinctly modern but deferential to the historic facade. The new interiors are thoroughly modern and many of the finishes utilize materials reclaimed during demolition.
The design of the enlargements was intended to bridge the gap between the current urban context and the historic freestanding nature of the building. At the time the house was built, Brooklyn was transforming from a rural area to a suburb of New York City. There were many wood-frame houses on large lots in the area, but over time, as Brooklyn became increasingly urban, lots were subdivided, the large wood-frame houses were torn down and the density of the neighborhood increased. The Elkins’ lot was subdivided and attached masonry buildings were built up to the new property lines, approximately five feet away from the house on either side. The detached wood-frame house became an anomaly in a neighborhood consisting primarily of attached masonry townhouses and four to six story apartment buildings. The side extensions are designed as screen walls which create shadow lines on either side of the house and at the same time relate to the historic shutters on the main facade. As such the house becomes attached, just like the neighboring buildings, but also maintains its distinctive freestanding quality.
Project team: Richard Goodstein, Michael Hanson, Francis Aponte, Silvina Pizzocaro, Lyndon Julien-Sehl, Angie Hunsaker
Developer: Komaru Enterprises
Structural: A Degree of Freedom Structural Engineer
MEP: Ampol Engineering
Photography: Tom Sibley
Links:
elkinshouse.com
NYC Landmarks Conservancy, 29th Lucy G. Moses Awards
Press:
Dwell Magazine
Brownstoner
Brooklyn Daily Eagle
BK Reader

