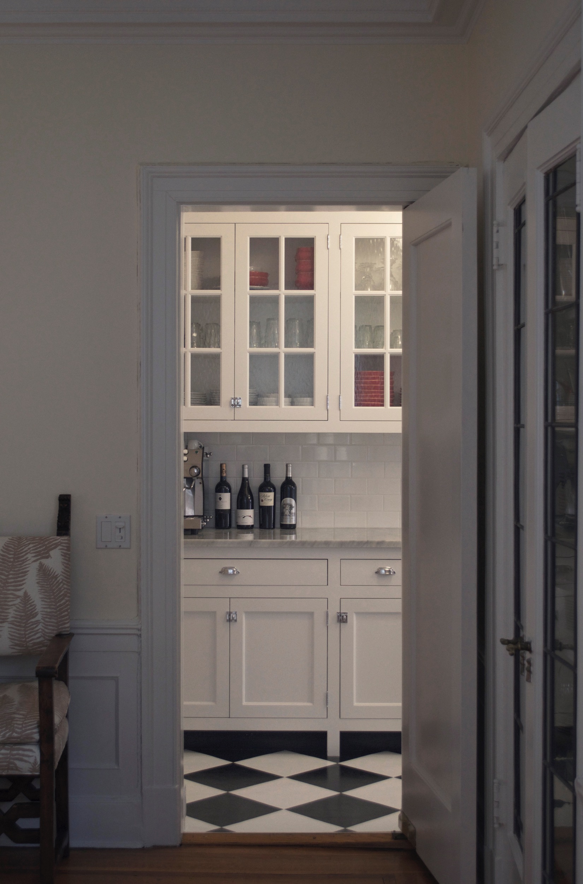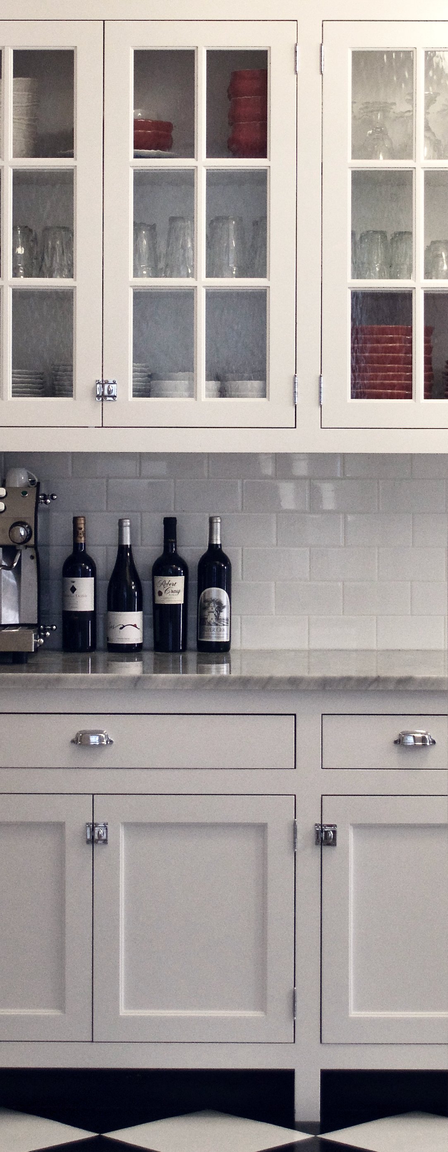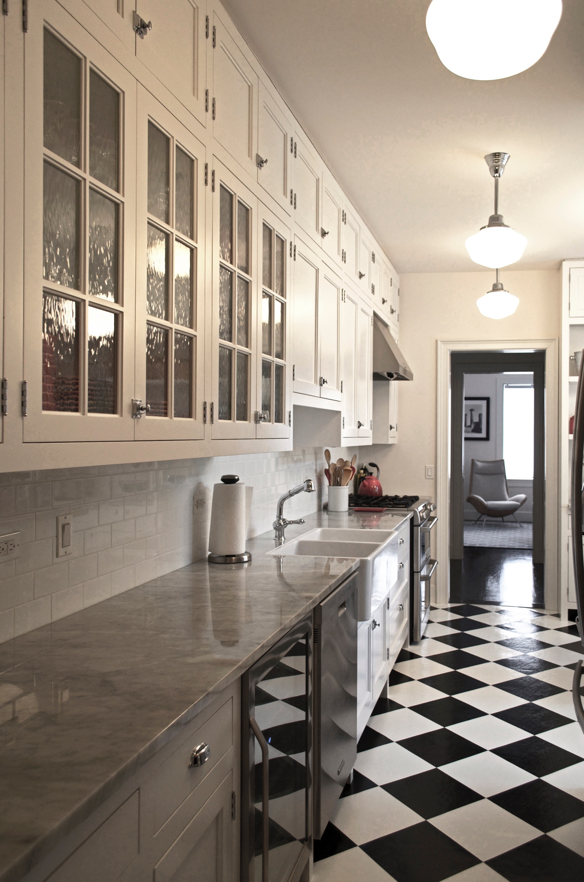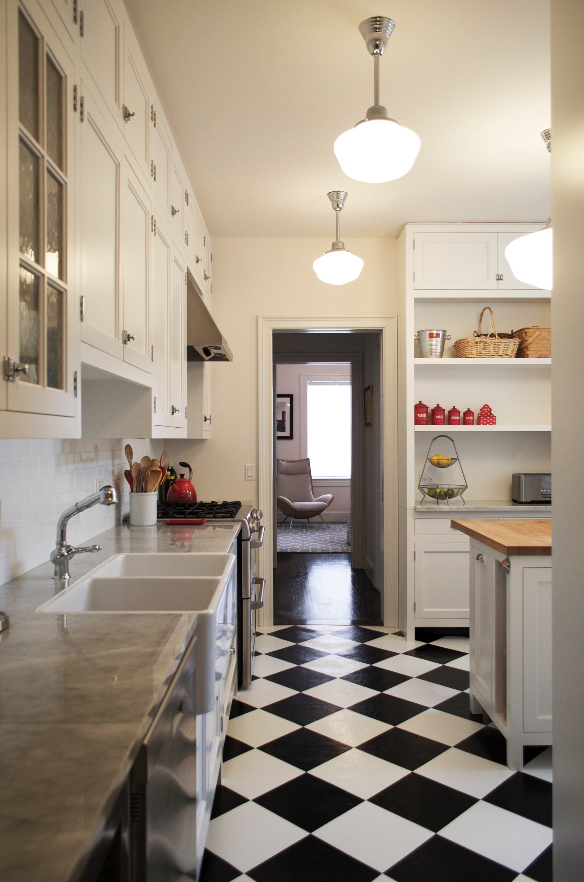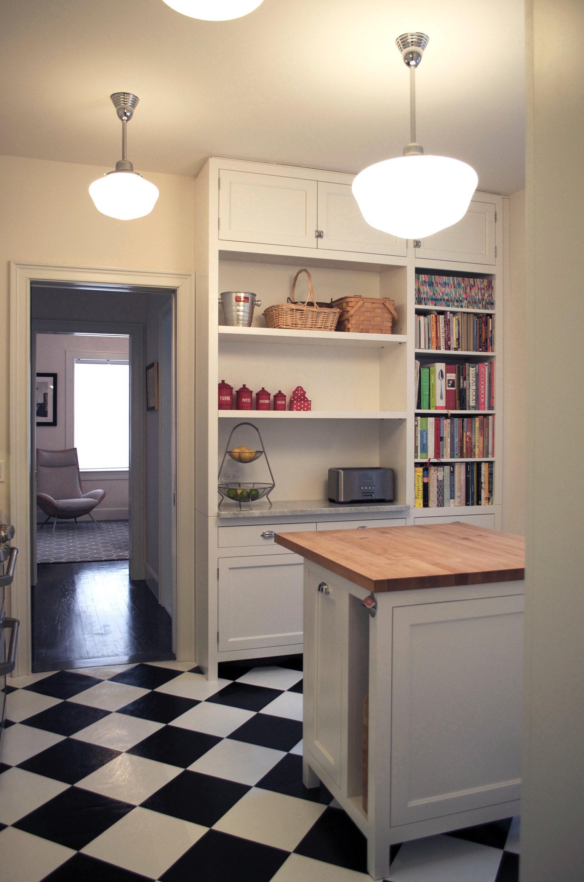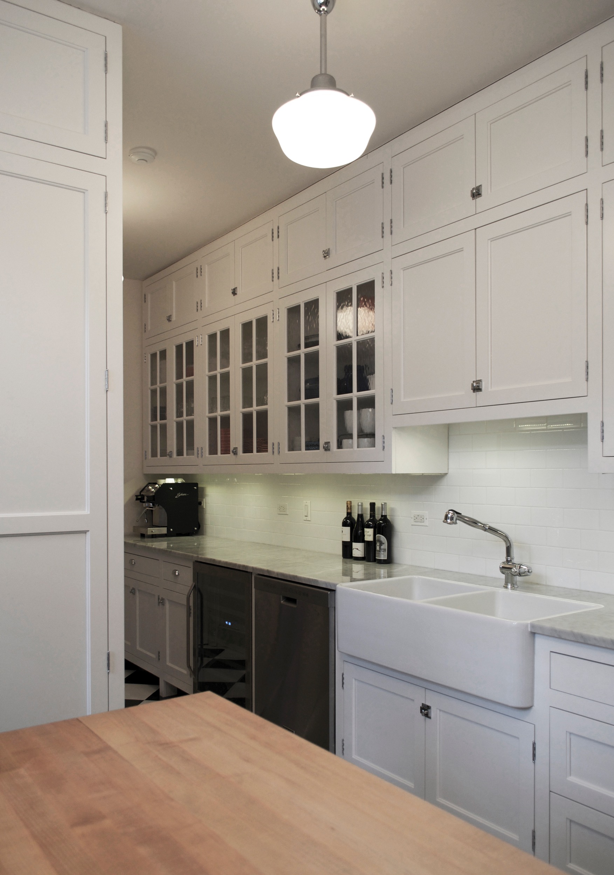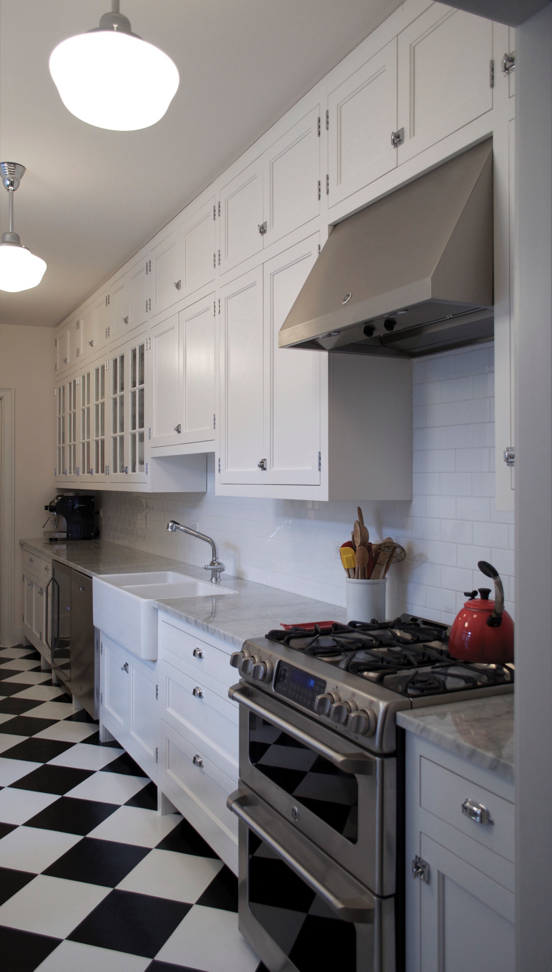Brooklyn Heights Traditional
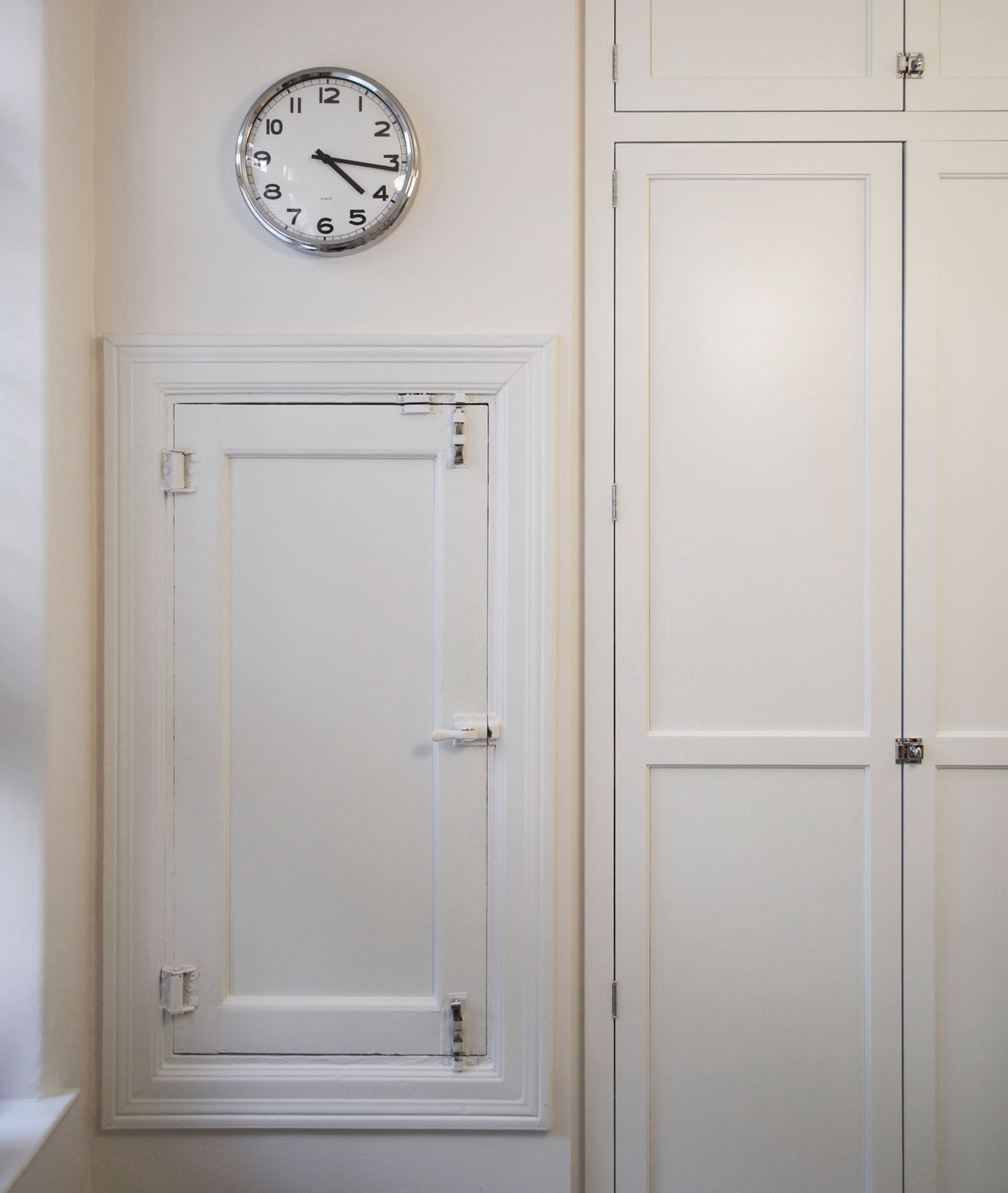
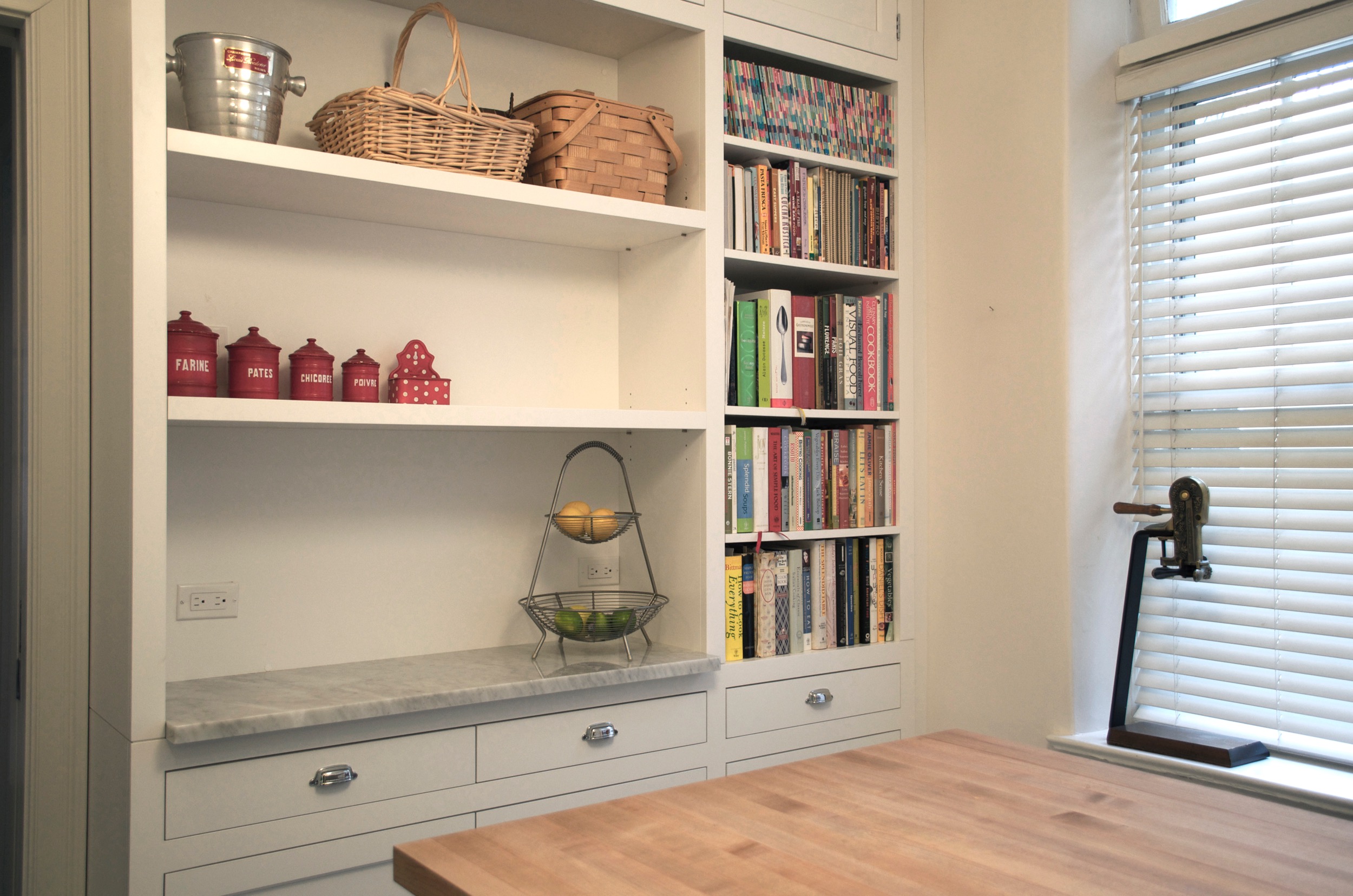
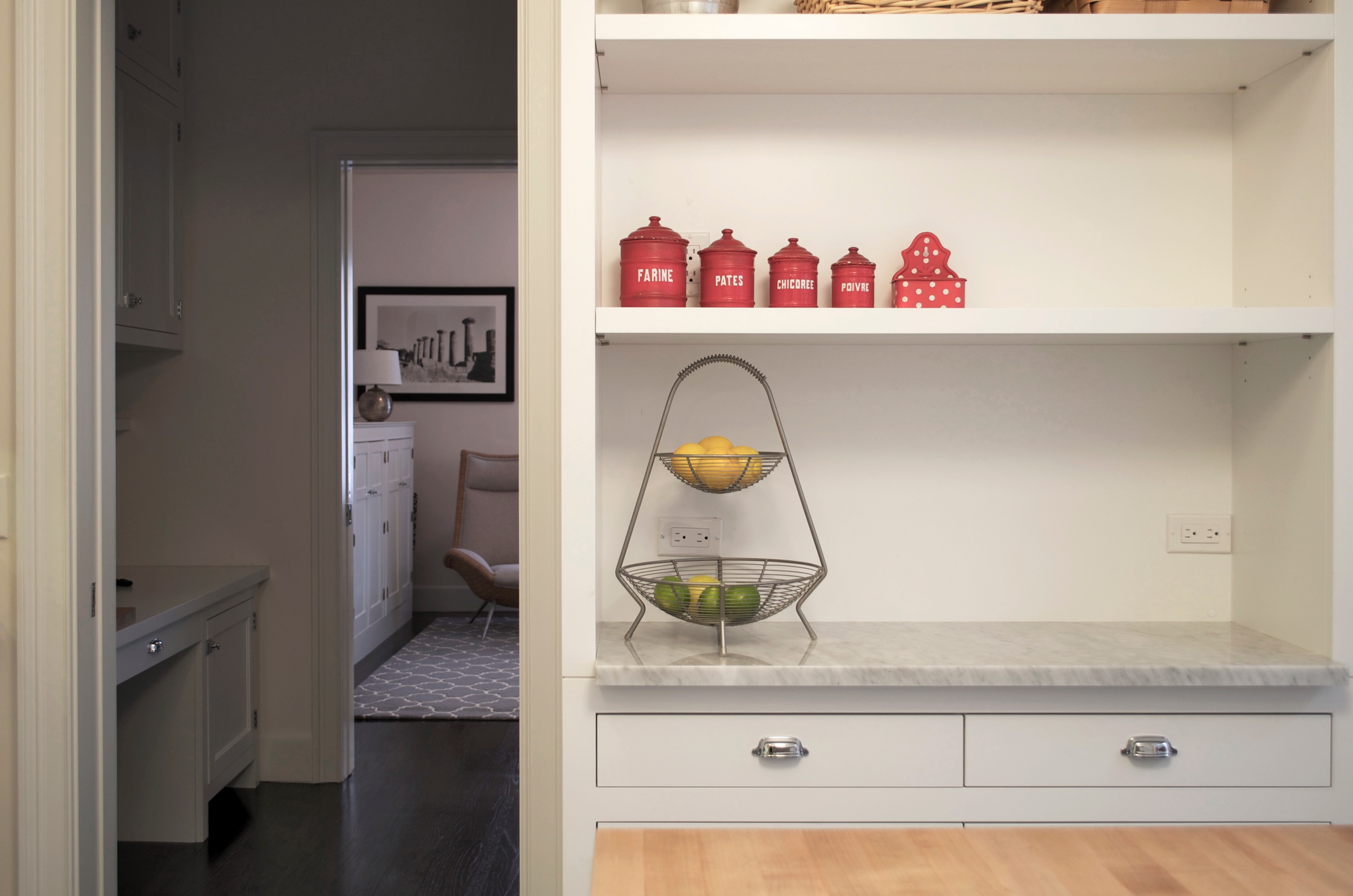
Gut renovation and reconfiguration of an existing rear yard extension in a 2-family townhouse. The prior configuration contained a large kitchen, a laundry room, a bathroom and a small office space. The new layout kept the location and size of the kitchen, but reconfigured the remainder of the spaces to create a new den and a new home office niche.
Aesthetically, the kitchen was intended to blend with the early 20th century character of the building.
Designing a traditional kitchen is always a challenge because the modern built-in kitchen did not exist when houses such as this came into being. Kitchens at the time were purely utilitarian and were comprised mainly of free-standing elements - sink, stove, icebox, cabinets and work tables were not integrated into a coherent design. The design of this kitchen incorporates traditional materials and detailing - painted wood face-frame cabinets with exposed hinges and legs, a free-standing butcher-block island, marble countertops, checkerboard-patterned linoleum flooring and schoolhouse lighting fixtures - in an effort to evoke the feel of an authentic traditional kitchen.
Project team: Richard Goodstein, Jalile Nuñez
Contractor: PHB Fine Woodworking, Brooklyn, NY
Photography: Richard Goodstein

