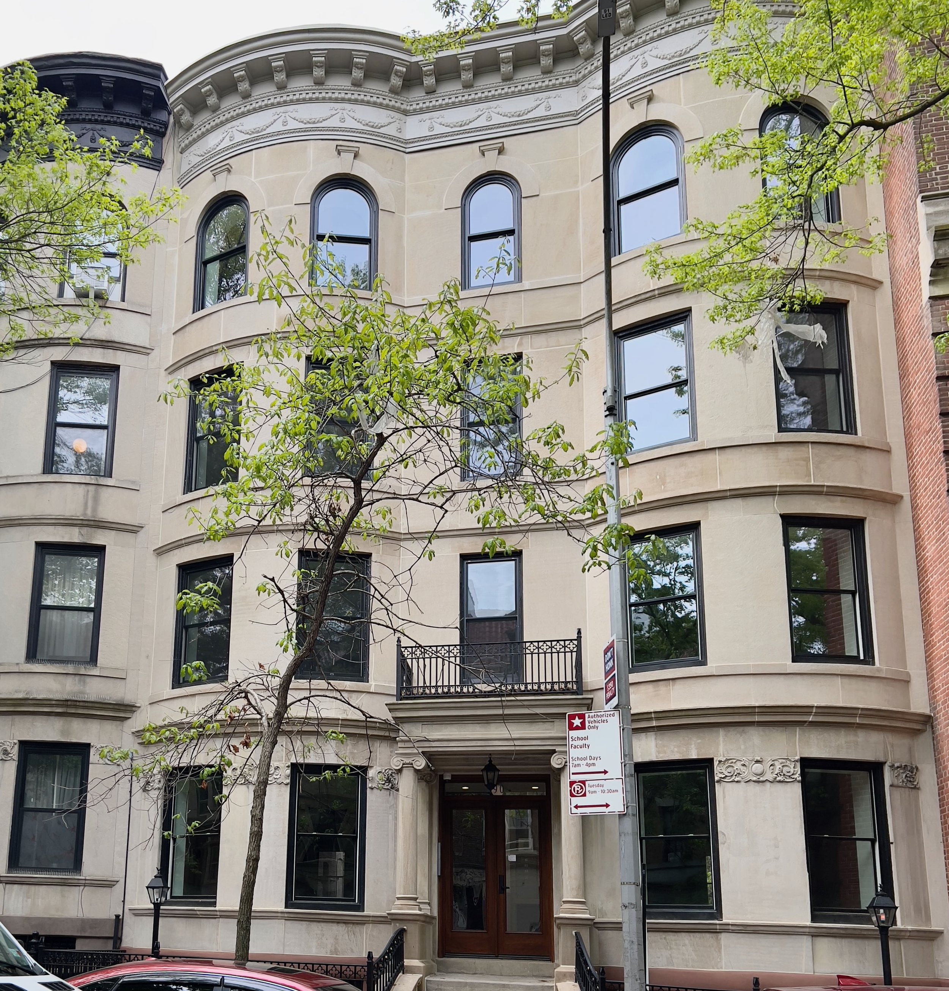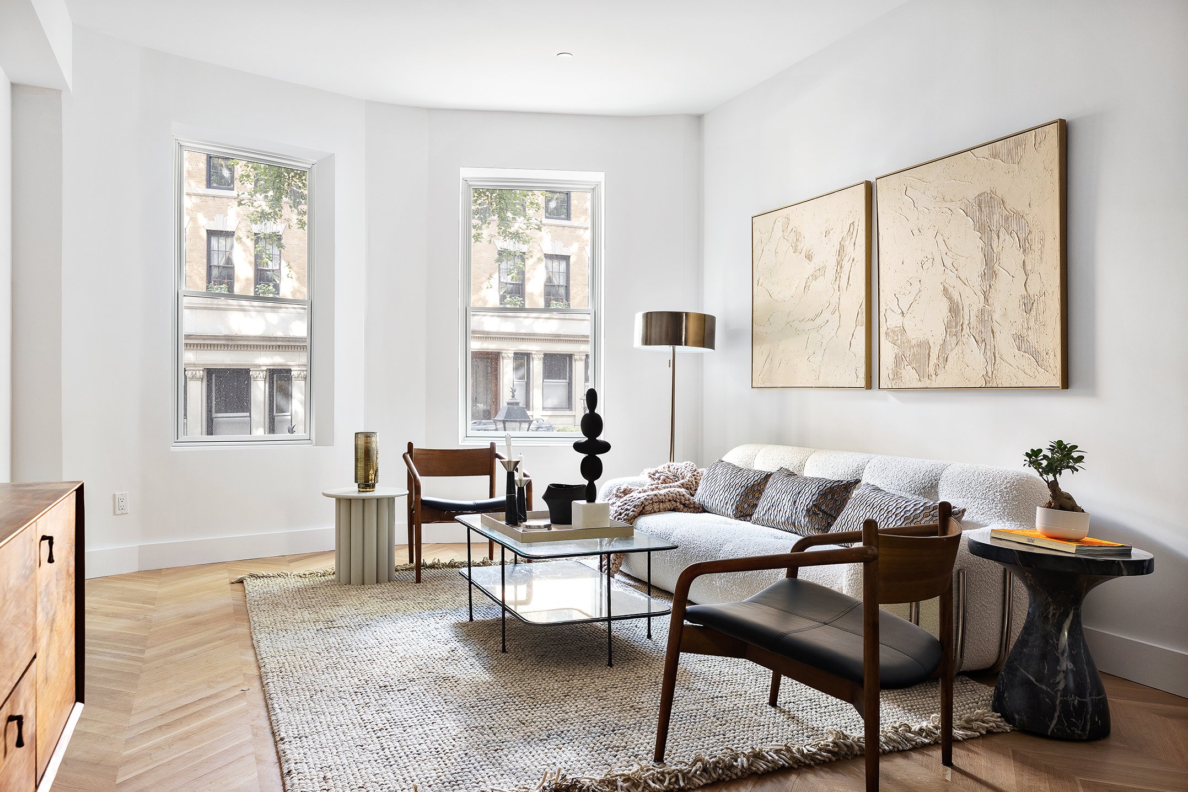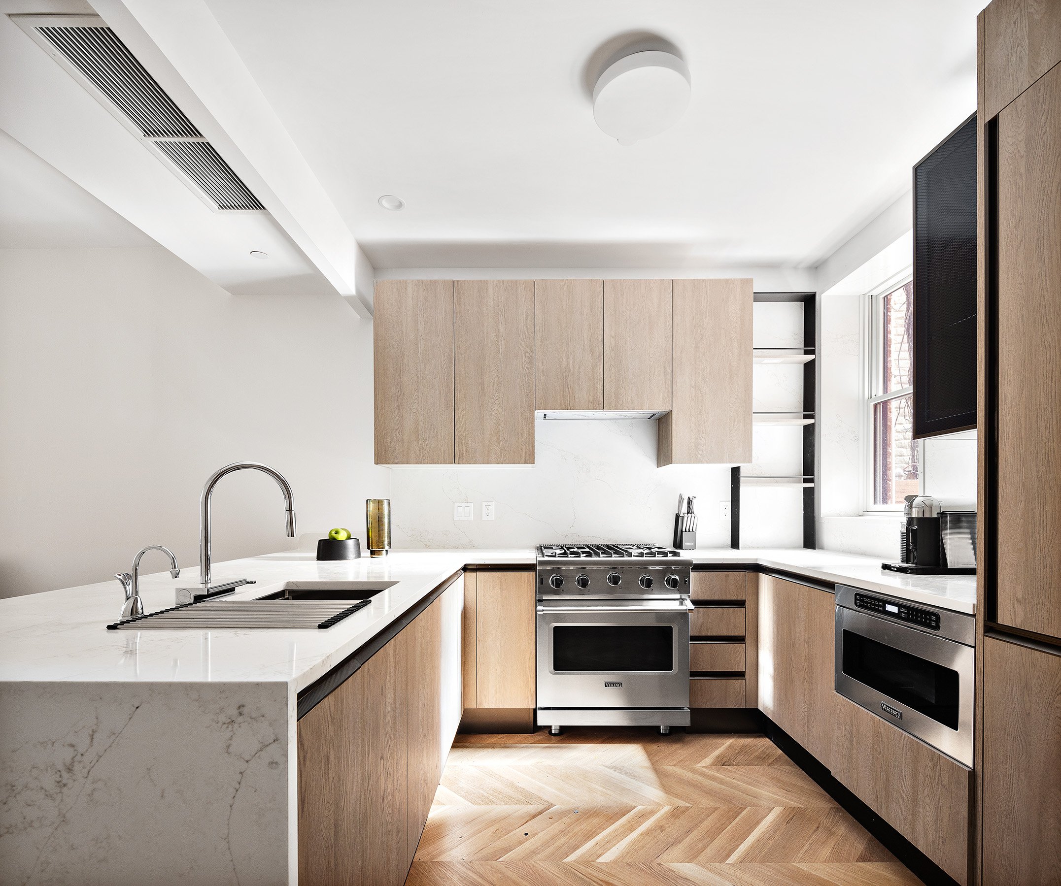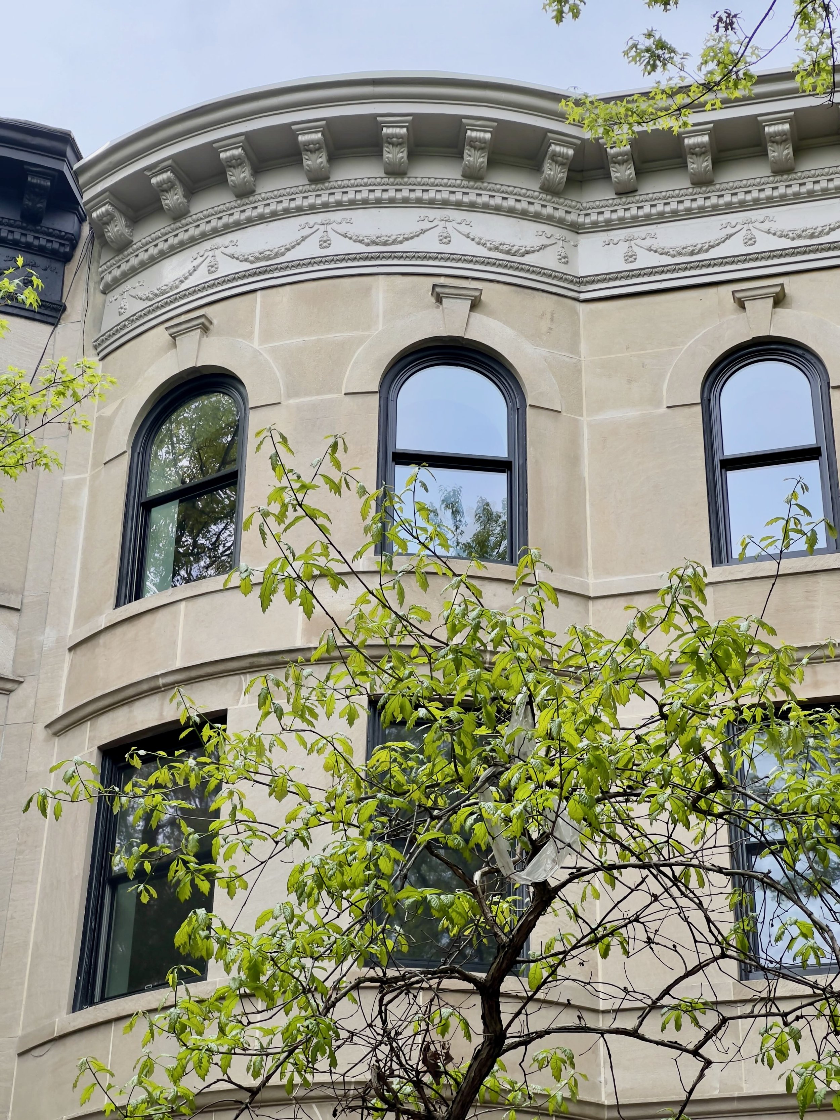590 6th Street Condominium



Full gut renovation of a four-story center-hall tenement building in the Park Slope Historic District. The building was converted from a nunnery serving the adjacent church to an 8-unit condominium. Each floor was divided in the middle with living/kitchen/dining spaces for each apartment at the front and bedrooms at the rear. A penthouse was added to create duplexes at the top floor and all apartments were provided with private outdoor spaces. Rooftop work was approved by the Landmarks Commission without the need for a public hearing.
Units:
2 duplexes with cellar accessory spaces and rear yards, 2 bedroom, 2.5 bath
4 floor-through units with roof decks, 3 bedroom, 3 bath
2 duplexes with roof decks, 3 bedroom, 2 bath
Project team: Richard Goodstein, Sabrina Herbosa Reyes
Developer: Saffayeh Development, LLC
Structural: LK Design Bureau
MEP: Levin Engineering, PLLC

