123 Sixth Avenue Condominium

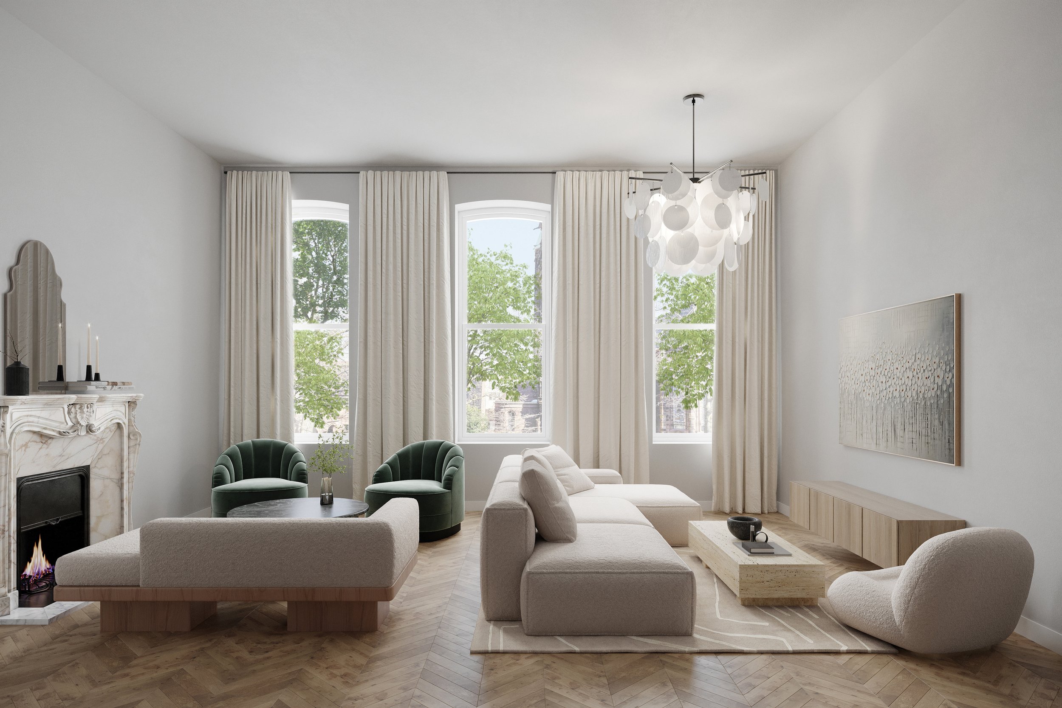
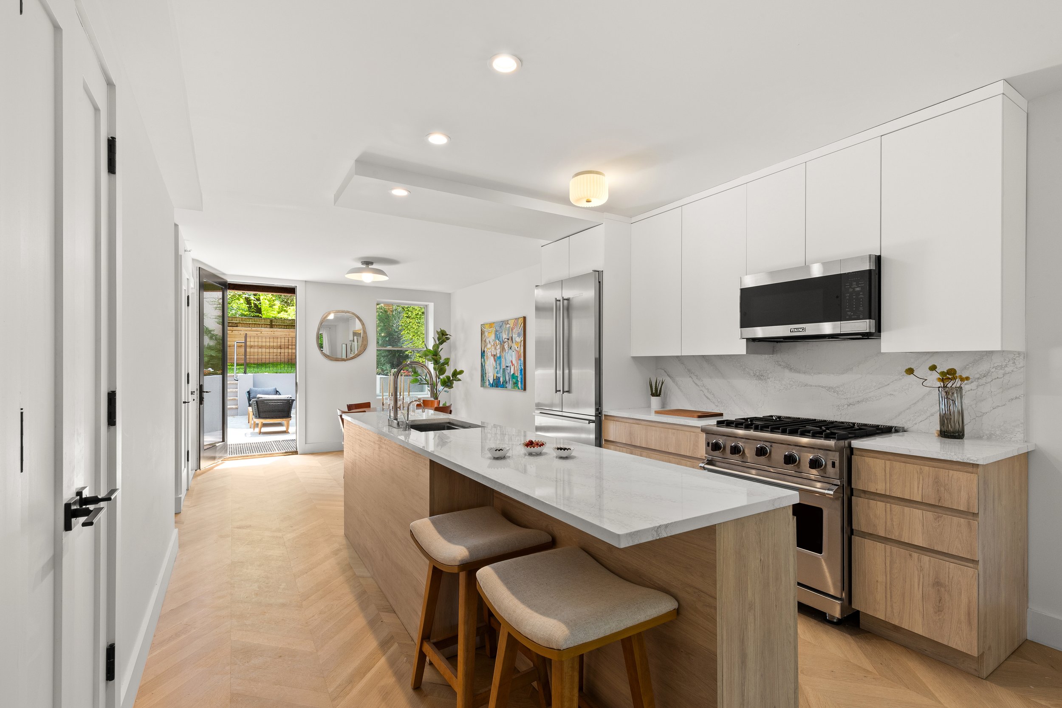
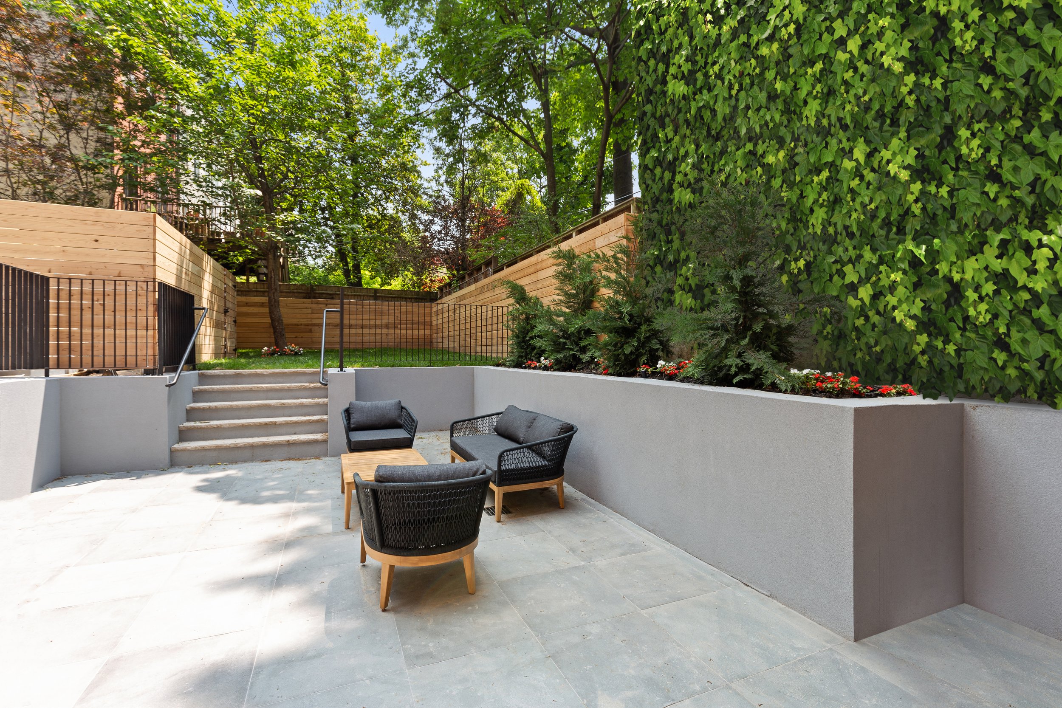
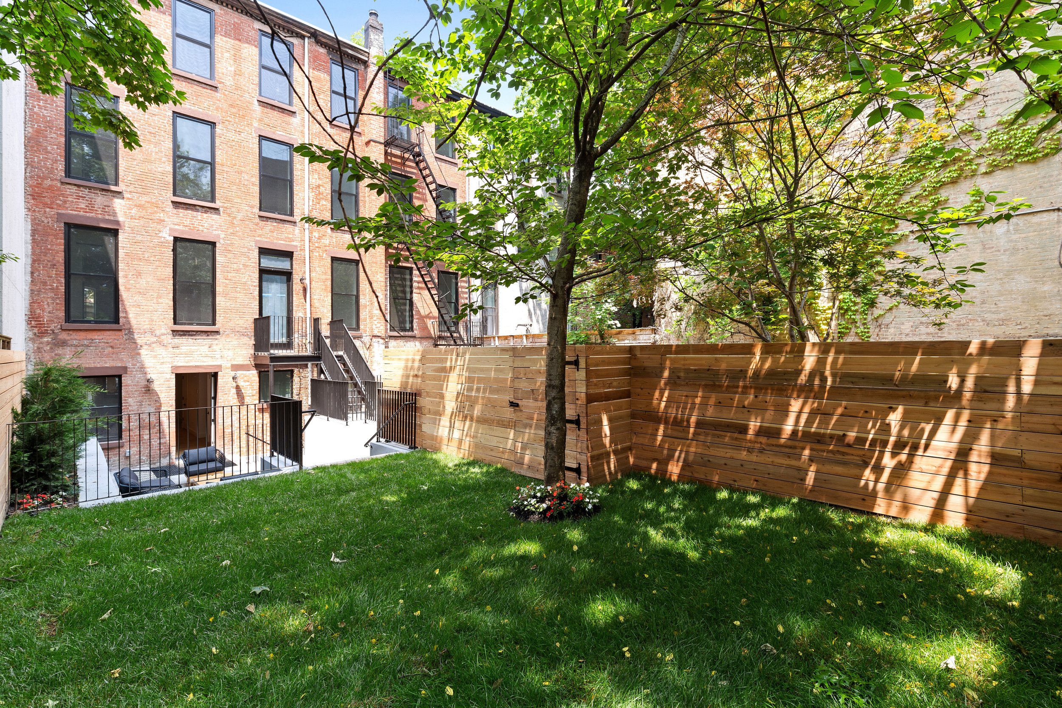
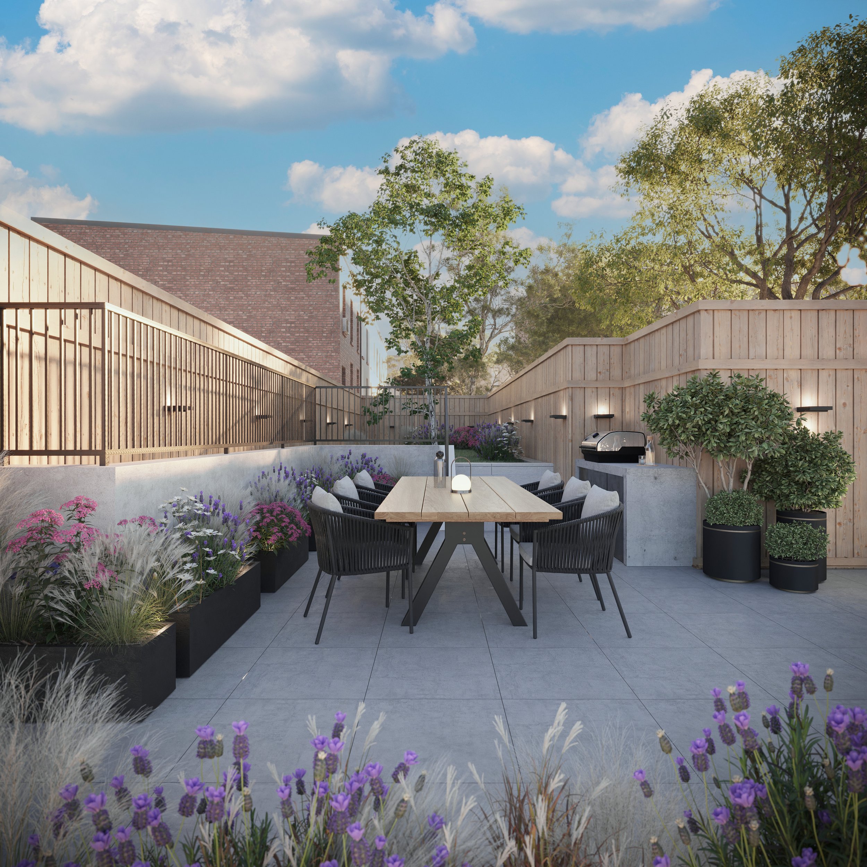
Full gut renovation of a double townhouse in Park Slope. The building housed a funeral home for many decades prior to the renovation. The interior layouts were entirely reconfigured to create four double-wide apartments with the living/dining/kitchen on one side and the bedrooms on the other side. All units were provided with a generous amount of outdoor space. The project involved restoring the existing historic facades, adding a bulkhead and roof decks to the top of the building. nC2 successfully guided the project through the full hearing process at the NYC Landmarks Commission, which was necessary due to visibility of the roof deck railings and removal and replacement of leaded glass funeral home windows on the two lower floors at the front facade.
Units:
1 duplex with cellar accessory space & private rear yard
3 bedroom, 2 bath, 2 half baths
1 floor-through unit with private rear yard
3 bedroom, 2.5 baths
2 floor-through units with private roof terraces
3 bedroom, 2,5 baths
Project team: Richard Goodstein, Sabrina Herbosa Reyes, Ani Arzumanyan
Developer: Saffayeh Development, LLC
Structural: Ivan Design Engineering Analysis, PLLC
MEP: A&D Engineering, PLLC
